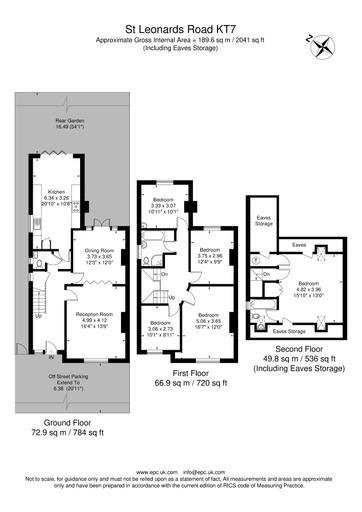- Edwardian property boasting high ceilings and original features
- Alno designed bespoke kitchen
- Double glazing throughout
- Megaflow heating / boiler system
- Walking distance to Thames DittonVillage and Amenities
- Off street parking for two cars
- Within catchment for excellent local Schools
- Walking Distance to Thames Ditton Train Station (Surbiton one stop)
- No onward chain
OPEN DAY SATURDAY 9TH OF OCTOBER - BY APPOINTMENT
NO ONWARD CHAIN INVOLVED
Stunning Edwardian spacious five bedroom property boasting many original features including, high coved ceilings, original fireplaces, picture rails, large windows etc.
Interior tastefully decorated throughout situated within walking distance to Thames Ditton Village, local amenities, accessible to train and transport links and within catchment for excellent local Schools.
- Inviting entrance hallway with with useful storage underneath the staircase.
- First reception room boasts high coved ceiling, picture rail, tastefully decorated, large front windows with wooden fitted shutters, large double doors that open up onto the dining room.
- Second reception room with high coved ceiling, picture rail, original feature fireplace, currently used as a dining room, great space for entertaining with a lovely view over the garden.
(Opportunity to extend if you wish to do so STPP)
- Smartly presented downstairs WC.
- Alno bespoke designed kitchen, quality integral appliances, granite work tops, porcelain floor tiles with under floor heating,
Bi-fold doors slide right across for a lovely view over the garden, again a great space for entertaining.
FIRST FLOOR
- Bright front aspect double bedroom with high coved ceiling, picture rails, white painted original floorboards, white walls and quaint original feature fireplace.
- Front aspect second fantastic spacious double bedroom with high coved ceiling, picture rails with a gorgeous original fireplace in the middle of the room.
- Double bedroom overlooking the garden with useful storage solutions, currently used as an office with original feature fireplace.
- Family bathroom comprising of a modern white suite with grey porcelain tiles, bath, separate shower cubicle and WC.
SECOND FLOOR
- Impressive vaulted raised ceiling centre with two large Velux windows each side bringing in an abundance of light to the room.
Storage such as a built in double height wardrobe, separate storage room as well as opposite sides of the bedroom cleverly thought out eves storage.
The master bedroom is a vast space with a bright and airy feel.
- White en-suite with bath, shower and WC
FRONT GARDEN
- Off Street parking for two cars
- Option to change to a split drive STPP
BACK GARDEN
- Mature landscaped garden that's laid to lawn with flower borders, range of herbaceous shrubs and plants, patio area which currently has tables and chairs.
- To the bottom of the garden a shed for storage.
Notice
MONEY LAUNDERING REGULATIONS 2003: Intending purchasers will be asked to produce identification documentation at a later stage and we would ask for your co-operation in order that there will be no delay in agreeing the sale.

| Utility |
Supply Type |
| Electric |
Unknown |
| Gas |
Unknown |
| Water |
Unknown |
| Sewerage |
Unknown |
| Broadband |
Unknown |
| Telephone |
Unknown |
| Other Items |
Description |
| Heating |
Not Specified |
| Garden/Outside Space |
No |
| Parking |
No |
| Garage |
No |
| Broadband Coverage |
Highest Available Download Speed |
Highest Available Upload Speed |
| Standard |
16 Mbps |
1 Mbps |
| Superfast |
80 Mbps |
20 Mbps |
| Ultrafast |
1000 Mbps |
220 Mbps |
| Mobile Coverage |
Indoor Voice |
Indoor Data |
Outdoor Voice |
Outdoor Data |
| EE |
Likely |
Likely |
Enhanced |
Enhanced |
| Three |
Likely |
Likely |
Enhanced |
Enhanced |
| O2 |
Likely |
Likely |
Enhanced |
Enhanced |
| Vodafone |
Likely |
Likely |
Enhanced |
Enhanced |
Broadband and Mobile coverage information supplied by Ofcom.